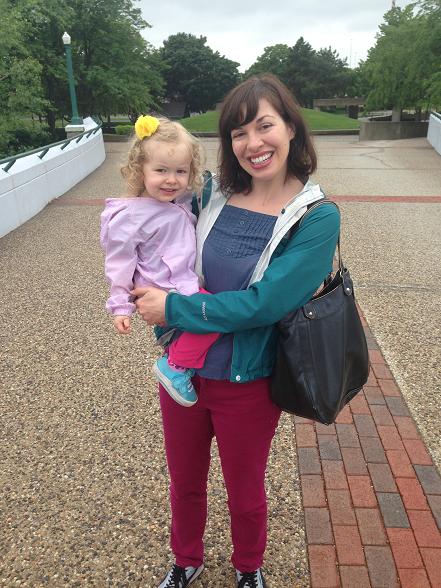Here is each part of the first floor:
Part 1: The porch, the foyer, and the garage
Part 2: The bathroom
Part 3: The massage room/ guest bedroom
Part 4: Decorating the stairs
Part 5: Scott's office closet
Part 5: The 1st Floor Bedroom's Closet (aka Scott's office):
Scott has a stand-up desk in his office at work. He also has a place that he can sit down. He has been really happy with the whole situation, but he wants to take it one step further and include a treadmill in his office closet at his new house. I had an awesome photo of Scott pretending to be a big shot on the phone at his stand-up at work, but I cannot find it anywhere. When that fantastic photo shows up I will be sure to get you a look at it.
Until I find it, these photos that I had Scott take of his current set up will have to suffice:
Pretty clever, huh? He has been working those legs muscles for over a year now.
I know you are getting excited about that awesome Scott photo that is yet to come, but try to calm down. Now, it's time for you to prepare yourself for the amount of writing and photos that go into talking about a closet.
We paid a little extra to have the builders add a couple of electrical outlets in the office. We also swapped out the florescent lights that come standard for 2 recessed lights. And, we added a cable outlet in there for Scott's internet connection.
That is not where it ends! Scott is going to rig-up a standing treadmill desk in his closet office. He will also have an area where he can sit down and work.
Here is the diagram Scott drew for his new space:
Scott did the lovely drawing and I added all the wording for you.
Something crazy is about to happen. You could say that the impossible is becoming possible... I am about to add another part to The First Floor Plans.
Sorry sorry sorry. I am in the middle of backing up all my files and all computers are running pretty darn slow. I promise that part 6 is the end of the road. I will not try to sneak another post in about the first floor.
Happy Monday to you all!




















.jpg)
















