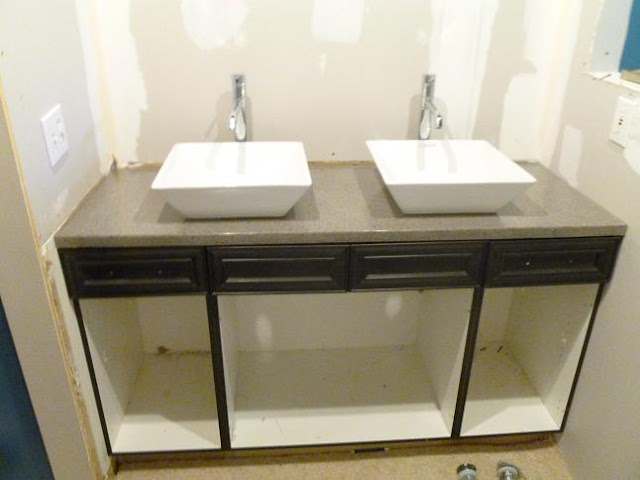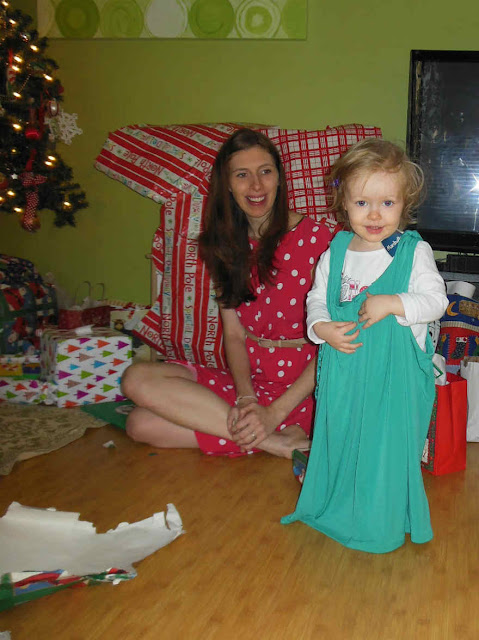Last Monday, I showed you a little look at the floor plans for our new house. Who wants to take a peak inside all of the ideas running through my brain about how to use and decorate the space?
This may be pretty obvious, but this is a bit of a "clear my head" post where I can have all of my ideas in one place. I hope you don't mind.
There is a pretty big porch on the front of the house where we will put 2 rocking chairs, a little table and a porch swing that used to belong to Scott's grandparents. We used them at our old house and will certainly change the color after we get situated and figure out what color is best.
Here are a couple of photos of the chairs at our old house:
Yes, I look awesome while carving pumpkins.
Here is my awesome sister enjoying the porch swing with me.
When you open the door, you walk into a very long foyer. It is fairly narrow- a little over 5 feet. I plan to put in at least two of these Ikea Hemnes shoe holders on the left wall. To make them look cohesive eventually I want to add a big board across the top of all of them.
The hardwoods will be white oak and should look something like this:
Here are some of things that are inspiring me for that area right now:
Here is a photo of the Hemnes shoe rack from Ikea:
If there is room, a little bar area with stools on the other side might be kind of neat for putting on shoes and getting last minute stuff together.
Let's skip the guest bedroom/ Scott's office/ massage therapy room for now and move onto the garage.
We are losing a TON of storage space as well as usable space in this new house. So, we have to do some major purging and we have to make smart, efficient storage. Just typing the words "smart, efficient storage" makes me smile. Seriously, I could not be more excited about that part!
We have a ton of baby clothes, toys that Cora has grown out of and some hand-me-downs that she is not quite ready for. That makes up probably 25% of our junk. My holiday decorations keep growing and growing. I have a million paintings that I am still working on and we have plenty more random stuff. In fact, every couple of years Scott likes to go "shopping in the attic." We pull out all of his old clothes that don't fit or are clothes that I think he should get rid of but he thinks not and he has a fashion show. Actually, I make him have a fashion show and he gets excited about doubling his wardrobe with random clothes that probably should stay in the attic or, better yet, should make their way to Goodwill.
Because of all this junk, we need to be smart about our storage options. I plan to build (with lots of assistance) something like this:
If you are looking for more ideas on garage storage be sure to check out some of my other posts:
If you have been reading along carefully, you may have guessed that in Part 2 of the First Floor we will check out the guest bedroom/ Scott's office/ massage therapy room and IT WILL BE EXCITING!
So, there you go. I hope to see you back here soon!




















































